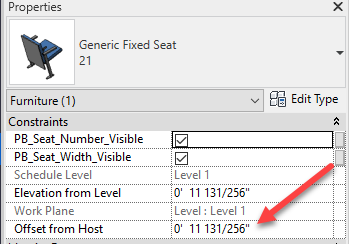Elevation Alignment
Aligning in Elevation
For most venues to achieve adequate sightlines, seats must be placed at different elevations to allow a patron to see over the head(s) of people in front of them. This is generally done with sloped or stepped floors. The application is designed to align to these floors, or set reference planes depending on the selection.
Hosting
The seating families used in the application are hosted to the same host as its Row Reference line. This means that if a Row Reference line was placed on Level 1, the seats in that row will also be hosted to Level 1. If a specific workplane is created to host a Row Reference line, the seats in that row will host to that same workplane. Seats are then offset from the host depending on the chosen Elevation Alignment.

Elevation Alignment - Floor
The Floor Elevation Alignment determines the elevation based on a floor near to the host reference plane. A user may select which direction which the application looks (up, down, or closest) to determine where to align the seat. The seat is then offset that amount to sit on top of the floor or other approved alignment object. This is particularly useful in sloped floor applications.

Because floor relationships to reference planes or levels may vary in a Revit Model, it is sometimes useful to place a reference plane in an obvious location relative to the floor object(s), then look a specific direction so not to accidentally place an orchestra level chair in a balcony. In addition, the distance that the application looks up or down from a reference plane may be set in the Settings Window.
If the application is unable to find a floor or other approved element, then the seat will be hosted to the reference plane without offset.
Elevation Alignment - Reference Plan
Alternately, a user may simply choose for the seats to host directly to a reference plane without offset. The application uses the reference plane that the Row Reference line is hosted to. This may be useful if there are multiple tiers where reference planes are already established.
Elevation Alignment - Calculated
The Advanced Features version of the application provides the ability to establish elevations using sightline analysis to a specific point. This function is beyond the scope of this document.