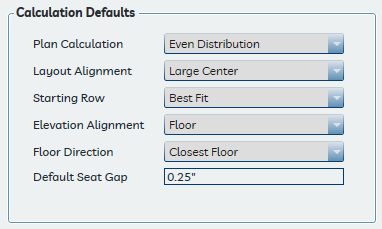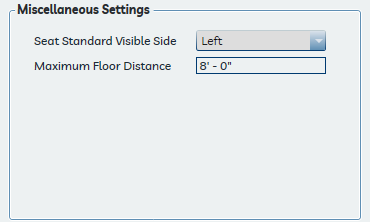User Defaults
CALCULATION DEFAULTS
These properties mimic the same properties available in the Properties user interface. This allows a user to select the default property to be used for the current and future projects. Specific information about these properties may be found in Understanding Calculations.

MISCELLANEOUS SETTINGS
Seat Standard Visible Side
This setting determines whether the left or right standard in a seat family should be visible for shared standards. There is little to no functionality in this setting beyond personal preference.
Maximum Floor Distance
The maximum floor distance sets a maximum distance the application will look for a floor in the up or down direction from the row reference line's reference plane. The setting may require adjustment to ensure seats land on risers in overly steep seating areas, or where the height distance from row reference planes to adjacent floors may be tight. This distance also refers to other applicable reference elements such as levels and masses. See additional information under Elevation Alignment.

Note that these settings are saved as User settings for all projects, not specifically with a project.