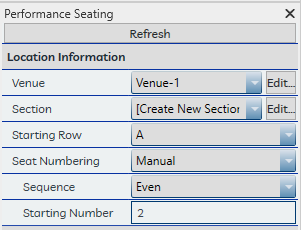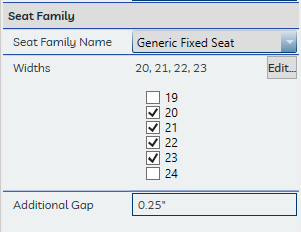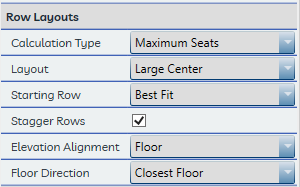Selecting Appropriate Settings
Properties Panel Settings
Prior to inserting seats, it's important to have the appropriate settings selected.
Location Information
- Venue: Select the venue that the seats are associated with.
- Section: Indicate whether the group of seats being placed should be created in a new Section Area, or if you want to add them to an existing Section. Note that if adding to an existing Section, the Starting Row will iterate to the next available Row Designation.
- Starting Row: Confirm the starting row designation. Rows will iterate from the reference lines closest to the focus point to furthest. Also note that, except for Manual Seat Numbering, rows will iterate in groups of Center Aligned, End Aligned House Left, and End Aligned House Right, all starting from the same Row designation.
- Seat Numbering: Select between the Seat Number Scheme set in the Settings Window, or the Manual Scheme.
- Sequence (Manual Seat Numbering Only): Choose whether seat numbers should iterate sequentially, odd, or even sequences.
- Starting Number (Manual Seat Numbering Only): Select the starting seat number to use for the rows.

Seat Families
- Seat Family Name: Selects the seat family that should be used. Only one family may be used for each placement.
- Widths: Select the widths to use in the layout by clicking the Edit... button and checking / unchecking the appropriate sizes. As a general rule, the sizes match the Type name used for the seat family.
- Additional Gap: To address potential inconsistencies and site conditions, the application allows a designer to add a "gap" between each seat beyond the standard width. The gap distance will be added to seat family instances as they are placed, and seats that have already been placed will not be updated if the gap value is changed. The gap value should be entered in inches (imperial) or millimeters(metric).

Row Layouts
- Calculation Type: Select the calculation method the application to use.
- Layout: Select the sort order that seats should be placed within a row.
- Starting Row: Choose an even, odd, or best fit quantity of seats for the starting row.
- Stagger Rows: Choose whether subsequent rows should be staggered between even and odd numbers.
- Elevation Alignment: Choose whether the seats should be aligned to a Floor or other approved element, or reference plane.
- Floor Direction: Choose if the application should look up, down, or to the closest intersection of a floor relative to each Row Reference line.

Focus Point
- Focus Point: Select the Focus Point in the model that should be used for the inserted seats.
